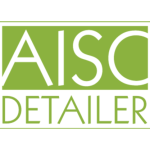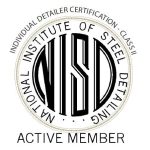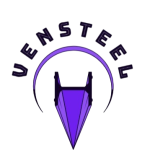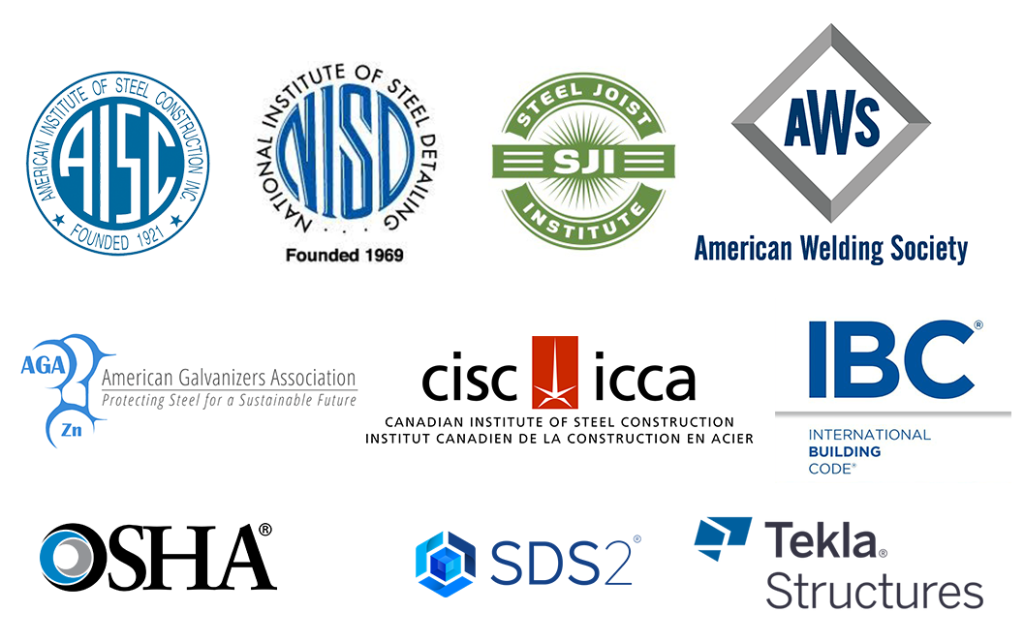VENSTEEL
Structural Steel Shop Drawings
Structural Steel Shop Drawings
Unlock the advantages of having us on your team.
FOLLOWINGS PRODUCT:
- Shop drawings that will include:
- Comprehensive 3D Views: Visualize the entire structure from any angle.
- Detailed Floor Plans: Get a clear layout of each floor with precise dimensions.
- Erection Plans: Step-by-step guide for efficient assembly on-site.
- Elevation Views: See the complete profile of the structure from various sides.
- All Necessary Sections: Detailed cross-sections for a thorough understanding of the design.
- Engineered Connection Designs: Professional engineer-stamped for code compliance and structural integrity.
- Isometric Details: Clear illustrations of complex connections for easy fabrication and assembly.
- Shop Assembly Drawings: Pre-assembled elements with clear instructions for efficient onsite construction.
- Fabrication Drawings: Each component on a dedicated page, simplifying shop floor processes.
- Advanced Bill of Materials (BOM): Comprehensive list of all materials required for construction.
- Detailed Cut Lists and Bolt Lists: Accurate quantities for each element, streamlining your ordering process.
- Field Bolt and Installation Elements List: Ensure you have everything needed for successful on-site installation.
- Multiple File Formats: Compatible with NC, DXF, and other automated shop machinery for efficient fabrication.
FOLLOWINGS SERVICE:
- Reliable Delivery: Get top-quality drawings delivered on schedule and within your budget.
- Customizable Solutions: We create flexible and adaptable designs to perfectly suit your unique needs.
- Seamless Communication: Enjoy open lines of communication and a collaborative environment where we solve problems together.
- Cost Transparency: Track changes that might impact your project cost – no surprises.
- 24/7 Project Access: Stay informed with your own online cabinet and FTP server containing project files, status updates, and revisions.
- Dedicated Support: Our team of professionals is by your side every step of the way, providing continuous and comprehensive support.
3D INTERACTIVE MODELS:
- In the spirit of transparency and collaboration, we'd like to provide you with a complimentary interactive 3D model of your take-off. This isn't just any 3D model; it's built using Tekla's free viewer, a powerful tool that lets you truly dive into your project. Imagine visualizing the entire design in stunning 3D, from any angle you desire. Need to ensure perfect fit for every element? The model allows you to take precise measurements directly within the program. Collaboration is also a breeze! Leave comments and annotations right on the 3D model, fostering clear communication throughout the project. And that's not all! Tekla's free viewer offers a range of additional functionalities waiting to be explored. By providing you with this interactive model, we empower you to fully grasp the project's scope and participate actively in its development.
TYPES OF CONSTRUCTION:
- Residential: From towering high-rises and vibrant apartment complexes to cozy townhouses and custom dream homes, we create living spaces that meet every need.
- Commercial: We bring your business to life, constructing hotels that offer exceptional experiences, restaurants that tantalize taste buds, and sports facilities that inspire. Retail stores, shopping malls, office buildings, and service centers – we create functional and inviting commercial spaces for every purpose.
- Industrial: We understand the unique needs of industry. Our expertise extends to constructing robust plants, efficient warehouses, cutting-edge manufacturing facilities, and reliable telecom/data hosting centers. Additionally, we build flexible flex spaces and stunning showroom buildings to showcase your products.
- Bridges & Special Structures: Our capabilities extend beyond traditional construction. We have the expertise to design and build complex bridges and other special structures that stand the test of time.
COORDINATION, FORMATS AND FILE EXCHANGE:
- Multiple Format Compatibility: We generate drawings in both Imperial and Metric units to suit your preference.
- Industry-Standard File Types: We provide files in PDF and DWG formats, ensuring compatibility with most engineering software.
- Production-Ready Files: For your CNC and DXF-based machinery, we deliver production line equipment files directly.
- Customizable Reports: Get reports and Bills of Material in DOC, EXCEL, or PDF formats, depending on your needs.
- Software Integration: We export files in a wide variety of formats to seamlessly integrate with your material management software, shop machinery, and construction tools.
- Secure File Transfer: Transfer large files conveniently and securely with our dedicated FTP site.





